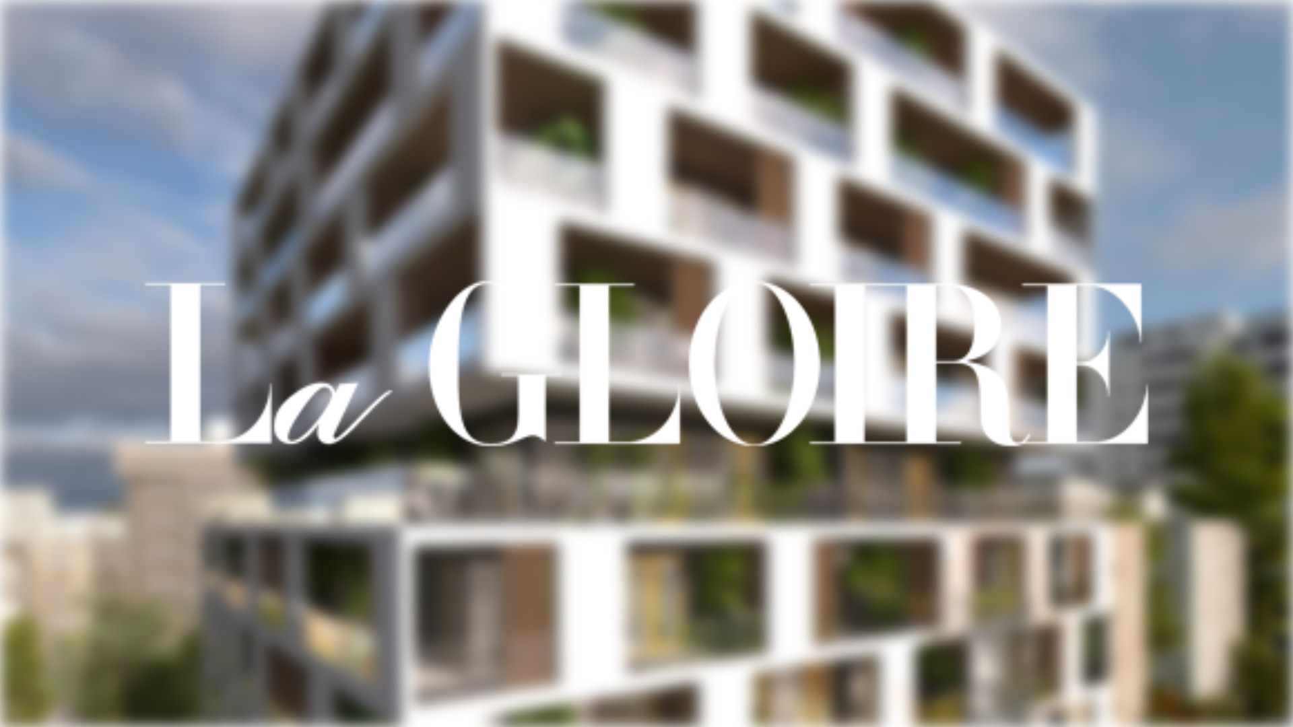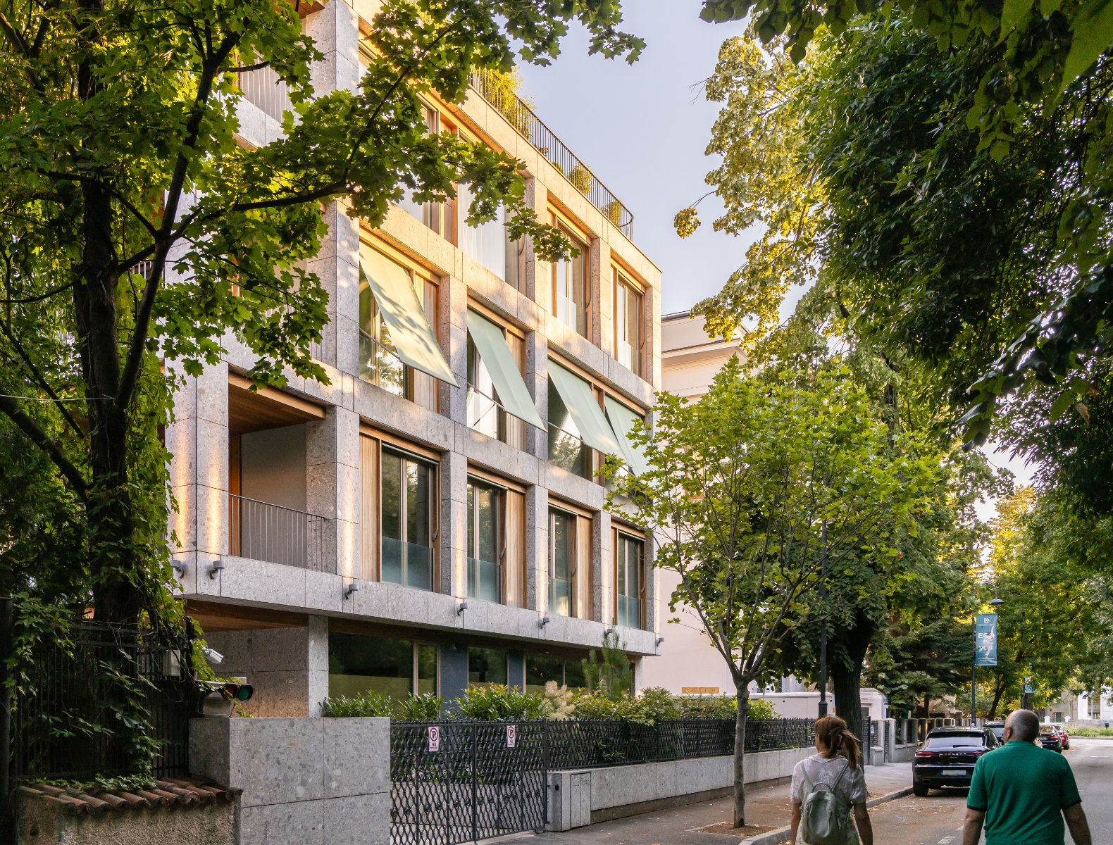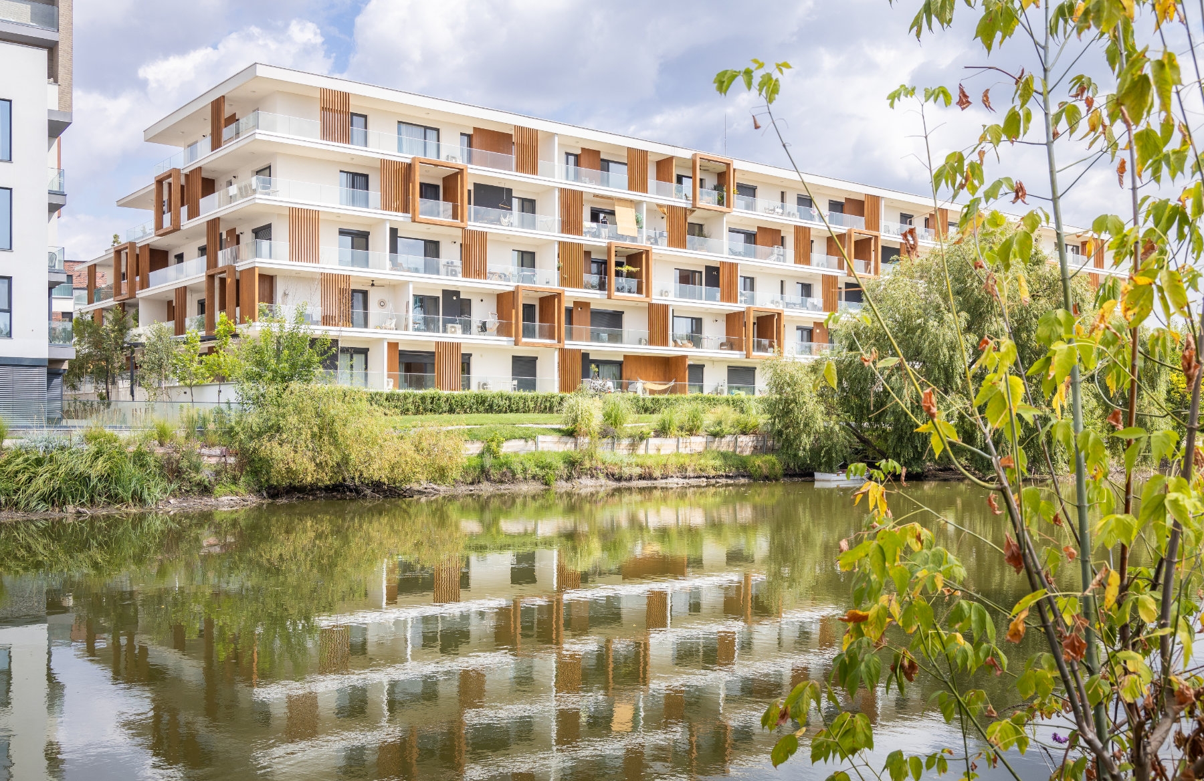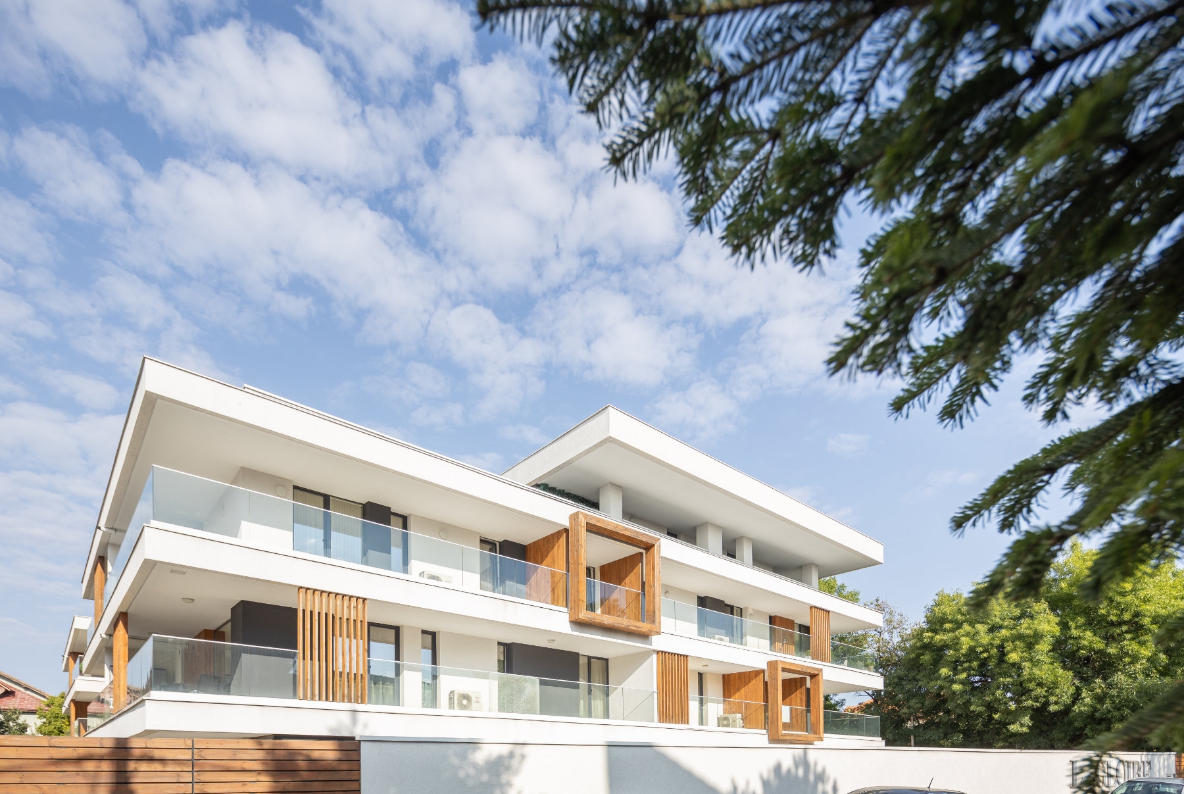
n/a

La GLOIRE Élite
La GLOIRE Élite se află pe strada Varșovia nr. 6, lângă Muzeul
Național al Hărților și Cărții Vechi, în inima celei mai
prestigioase zone a orașului, populată de vile splendide bine
conservate, ambasade ș i reședințe consulare, î n proximitatea
obiectivelor culturale și totuși ferită de aglomerație.
Casele
spectaculoase din zona Dorobanți “Capitale” au apărut în urma
parcelării proprietăţii familiei Filipescu la începutul Secolului
XX. Construirea în parcelarea rezultată s-a făcut după reguli stricte
privind densitatea și regimul de înălțime, reguli mulțumită cărora ne
bucurăm și astăzi de circulații bine proporționate ș i vegetație
bogată.
Clădirea La GLOIRE Élite, prin arhitectură, dotări și finisaje, se înscrie în mod natural în acest țesut rafinat.

Residential Boutique Complex Parc du LAC - Baneasa - Gradina Zoologica - La GLOIRE
La Gloire Parc du Lac is the second boutique residential concept in Romania to demonstrate that good and beautiful homes can be made, while being very affordable.
The residential boutique complex is located in Baneasa /Pipera area, on the shore of the Valea Saulei Lake, having an exceptional location, in the immediate vicinity of Aleea Privighetorilor and Zoo, in a quiet, green and safe area of villas with access from Erou Iancu Nicolae Street.
The image of your home represents you truly, being the place where the family is formed and where you will spend quality moments with friends and everything around you: nature, fresh air and tranquility will complete this gorgeous holiday landscape.
The residential complex La GLOIRE Parc du Lac is composed of 47 comfortable apartments with generous surfaces and modern compartments, with very large terraces as well as underground parking places with 2 elevators ultra-modern, facilitating the easy and quick access to your home.
Using intelligently the adjacent green space, this represents more than 60% of the entire surface of the complex with the purpose of defining a modern and healthy lifestyle.
The exceptional location in the northern area of the capital is a real advantage, being extremely closely of all important objectives of Bucharest North Area ( Baneasa Shopping City, Zoo, The Police Academy, Jollie Ville, North Offices Area, Aviation Offices Area, Promenada Mall, Pompeiu Offices Area, Otopeni Airport), an area in continuous process of development that it will become the largest trading area of the Southeast Europe in the near future.
The access to the residential complex is on Erou Iancu Nicolae Street, which make the transition with the Airport and the City Center.
The total surface of the area is 6,820.95 squares meters and is composed with the next structure:
- 9 four-rooms apartment;
- 32 three-rooms apartments;
- 6 two-rooms apartments.
From the first view, our boutique project is distinguished by its unique design and the low-height regime, integrates it into the architecture of luxury homes, excluding it from the high-rise building blocks, giving you extra privacy, tranquility and comfort.
The number of tenants is also very small, which it will make the environment and the communication between them to grow in the most pleasant way.
For each apartment we designed very large terraces with variable surfaces between 15 squares meters and 110 squares meters, also we offer you the best place to enjoy your breakfast, your coffee or you can read your favorite book.
The terraces being so large, these can be arranged with flowers, plants, shrubs, garden furniture, bringing clean air closer to your home.
In each apartment of complex you will enjoy of the freshness of nature and the wind of forest. The city traffic and the permanent noise of the horns will disappear and instead you will enjoy the song of the bird, the blue of the sky, the walks on the shores of the lake, dawns or sunsets reflected in the luster of the water.
The residential complex La GLOIRE Parc du Lac is embraced by a miniature delta, where water, greenery, birds and blooming trees will not miss out of your lifestyle, even if you are only at one step away from the District 1.
Your children will grow up in the middle of the nature and they’ll have a one more chance to enjoy not only the smart technology seen all the way, but also the need, increasingly minimized, to be close to nature and knowing the values that nature give us for free.
The project will bring back to the lives of those who will choose the quiet rest after an exhausting day, the joy of looking for freely to the sky, the unique sensation to spend every day in nature, the relaxation that you will gain leaving behind the agitation of the city.
To keep the fencing of the building as free as possible and green, the car parking is designed to be completely underground, so your cars will be protected from dust, sunshine, rain or snow and the most important is that the access is directly from the car parking with the elevator directly to the dwellings and in the yard of the ensemble you will have plenty of green space and as much fresh air as possible.
The comfort of each apartment is ensured by the finest quality finishes and also by the all facilities of durable, modern and easy to maintain a home. All apartments are equipped with central heating and underfloor heating, which makes them very energy-efficient. Utilities counters are all individual to know exactly the actual level of consumption at any time.
Each bedroom and living is equipped with oak parquet and in every bathroom and kitchen the glamour is given by the premium quality of sanitary installations and objects, tiles and faience of Spanish and Italian origin. The interior doors as well as the access doors are of Italian quality and the entire exterior carpentry is triple glazed windows German quality.
The entire electrical system are absolutely safe, the equipment installed are very modern and another advantage is video monitors with monitoring and alarm system. The common outdoor spaces are illuminated with led system, the two lifts are extremely silent, the underground parking is equipped with a ventilation system and the car access ramp is defrosted. The modern and functional architecture proposed by CUB Architecture, the anti-seism resistance structure, the air conditioners with multi split system are premium facilities which we have already thought of the design phase so you can benefit from them and give you full satisfaction.
The construction deadline is November 2019.

La GLOIRE Pipera
La GLOIRE Pipera Vlad Tepes no. 4-6 is the first boutique residential concept in Romania to demonstrate that good, spacious and beautiful homes can be made, while being very affordable. The residential boutique complex is located on Vlad Tepes Street no. 4-6, Pipera, Voluntari.
The residential complex is located in a quiet, green, quiet green area a few meters away from the bus station, Carrefour Pipera and BRD Pipera. It consists of 31 comfortable, generously sized apartments and modern compartments with underground parking and two lifts, private gardens on the ground floor and very large terraces, intelligently using the adjacent green space, which represents over 50% of the surface of the ensemble, of modern life.
The exceptional position in the northern area of the capital is an important advantage, being extremely close to all the important sites in northern Bucharest (Aviation Offices Area, Promenade, Pompei Office Area, North Office Area, Baneasa Mall, Otopeni Airport etc.), an area in continuous development, which will become the largest trading area in South-Eastern Europe in the near future.
Access to the residential complex is done on Pipera Boulevard, which connects to the airport and the city center.
The total surface area of the complex is 4032,60 square meters and is composed of:
- 17 two-room apartments
- 13 three-room apartments
- 1 4-room apartment
Our boutique residence is remarkable by its design at first glance, and the low-rise regime integrates it into the architecture of luxury homes, excluding it from the high-rise block building, adding to privacy, tranquility and comfort, the number of inhabitants being much more restricted.
Each apartment is equipped with very large terraces, with areas varying between 15 sqm and 103 sq m. These will surely be the ideal spaces where you can enjoy your breakfast, coffee or where you can read your favorite book.
The terraces are so large, they can be arranged with flowers, plants, shrubs, garden furniture, bringing clean air closer to your home.
On the ground floor, an advantage for apartment-type dwellings is the very large private gardens, which reach even 150 square meters, becoming homes in all but with low maintenance costs. Surely the gardens will be a relaxing remedy, the place where you will enjoy the freshness and raw green of the grass, the living colors of the plants and you will see how from one season to the next, your yard becomes the place of creation nature.
To keep the building free and green as free as possible, car parking is completely underground, so your cars will be cleaner, more protected from dust, sunshine, rain or snow, and the most important access is Directly from the parking lot with the two lifts to the dwelling, and in the yard of the ensemble you will enjoy plenty of green space and as much fresh air as possible.
The comfort of each apartment is ensured by the finest quality finishes and all the facilities of a durable, modern home and easy to maintain. All have their own central heating and underfloor heating, which makes them very energy efficient. Meters for all utilities are individual, to know exactly the actual level of consumption at any time.
Each bedroom and living room is equipped with oak flooring, and in every bathroom and kitchen the brilliance is given by the premium quality of sanitary ware and tiles and Spanish and Italian faience and faience. The interior doors as well as the access doors are of Italian quality and the entire exterior carpentry is PVC, German quality.
The home appliance and the entire electrical system are absolutely safe, the equipment installed is state-of-the-art, and another advantage is video monitors with monitoring and alarm system.
The common outdoor spaces are illuminated with led systems, the two lifts are extremely silent, the underground car park is equipped with a ventilation system, the auto access ramp is defrosted.
Modern and functional architecture, anti-seismic resistance structure, prefabrication with air conditioning consoles are premium facilities that we have thought from the design stage so you can benefit from them and give you full satisfaction. The deadline is October 2018.